California Dreamin’ Pt2
Greetings!
We closed last week’s pictures with the sun going down between two of the Piedras Blancas, and we start this week’s images with a view from a hilltop somewhat inland showing those two rocks (just left of center) and the lighthouse (just right of center, directly in front of the largest rock).
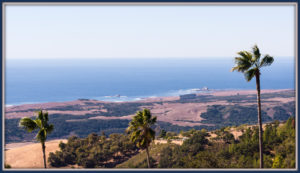
This hilltop is perhaps the most visited in the area – the view looking up to it is almost magical!
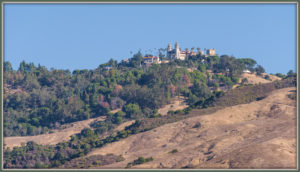
In fact, the creator of the building called the hill La Cuesta Encantada, and as you probably realize by now, the building on the hilltop is William Randolph Hearst’s house, usually simply referred to as Hearst Castle. Visiting this magnificent property checked-off another item on our bucket-lists. I could not possibly do justice to it, so I will offer just a couple of details. Here is a view of one of the top of one of the two main towers, visible in the previous picture.
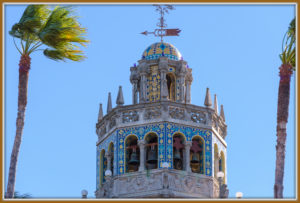
And here is a view inside Mr. Hearst’s home office.
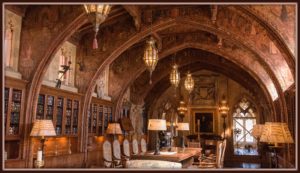
The arches that support the ceiling are not made of wood, but rather of concrete! The whole mansion – started in 1919 and completed (or at least no further construction was done) in 1947 – was designed to be earthquake resistant.
If you have seen any pictures of the Castle (and who hasn’t?) you have almost certainly seen a picture of the iconic Neptune Pool. Certainly that was part of my expectation, and I was somewhat disappointed that our visit coincided with an extended period of reconstruction to fix cracks and leaks that were losing some 5000 gallons of water per day.
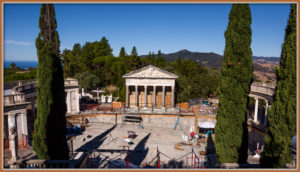
The central facade is a genuine (but obviously relocated) ancient Roman temple facade. However, any disappointment about not seeing the iconic view of the Neptune Pool was completely overwhelmed by the hidden gem of the indoor Roman Pool.
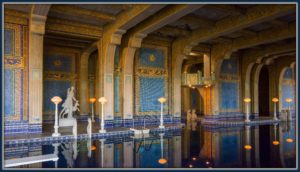
Some idea of the sheer size of this amazing pool can be gained from the statue on the left, the human figure of which is – by my estimation – approximately life-size. The raised, semicircular, piece located just right of center (and with four lights set into its lower surface) is a diving platform.
All the mosaic and tiling in the Roman Pool was made specifically for Mr. Hearst (although I suspect the statue may be ancient) to evoke classical times.
This example:-
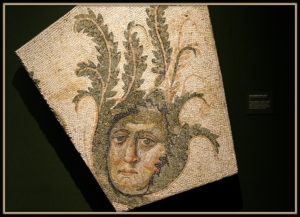
is the real thing. We saw this one at another astonishing location – the Getty Villa in the Pacific Palisades neighborhood of Los Angeles, just east of Malibu. J. Paul Getty built this structure – based largely on the design of the Villa dei Papiri, a large Roman villa in Herculaneum, buried by the eruption of Mount Vesuvius in 79AD – to give visitors a feel for what it would have been like to visit such a villa. It now houses much of Mr. Getty’s collection of classical world artifacts, such as the mosaic above, and the layout really does make you feel like you are wandering through the villa.
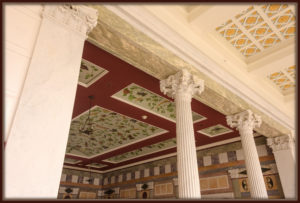
Even the beautiful formal and semi-formal gardens use plants which are known to have been cultivated in Roman times, such as the pomegranate tree below.
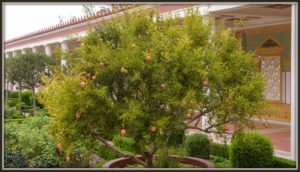
That courtyard gives me an opportunity to segue to this one:-
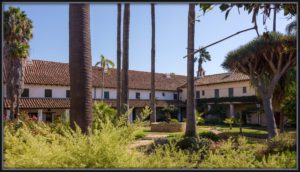
at the old Spanish Mission in Santa Barbara, claimed by some as the Queen of the 21 Missions built by the Spanish Franciscans some 200 years ago along the coast of what is now California. Ruthi and I were impressed and moved by the calming and peaceful atmosphere of the Mission, which is right on the edge of the present-day city of Santa Barbara. The Missions were built with much labor and artistic influence from the local Native-American tribes. Here is the interior of the main Chapel at Santa Barbara:
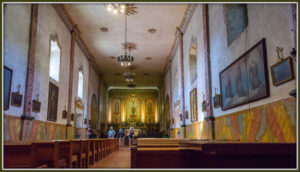
Lacking the materials available in the Old World, the craftsmen who built the Missions made extensive (and beautiful) use of what we would now call “faux” finishes, as can be seen above and also below:
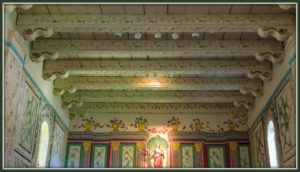
which is the ceiling of the Chapel of the Mission Santa Ynez, in Solvang, CA. The modern town of Solvang, with its strong Danish influence, grew up around the ruins of the Mission, major restoration of which was made possible in 1947 with funds donated by the Hearst Foundation. As at Santa Barbara, it felt to me like a gift to be able to soak-up what I can only describe as the spiritual atmosphere of the Santa Ynez Chapel and surrounding grounds.
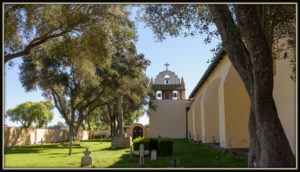
If I am beginning to make our trip sound like a pilgrimage, the final location this week fits both the spiritual and the secular connotations of that word. Long before I knew her, Ruthi lived in California for several years, and a goal of our trip was to visit some of her former neighborhoods. One of those locations was Rancho Palos Verdes, on the Palos Verdes (“Green Sticks”) Peninsula, on the southern edge of Los Angeles County. There, perched high on the steep hills overlooking the ocean, sits the small, but exquisite, Wayfarer’s Chapel.
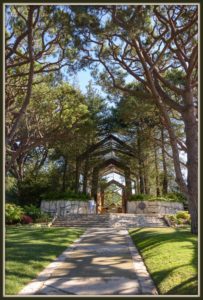
Designed by Lloyd Wright, (son of Frank Lloyd Wright), and built between 1949 and 1951. Using wood and glass rather than masonry, one of the design goals was to allow the surrounding landscape to play a major role in defining the “sacred space”.
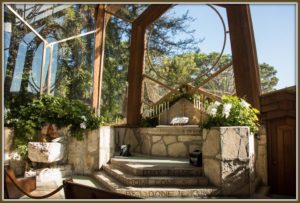
I hope this interior view gives some idea of how well this has been achieved. On the left of the picture is the baptismal font, which is made from local stone and incorporates a constant spring-like trickle of water. Incidentally, the scope of Wright’s vision can be seen by noting that the redwood trees which play such an important role were planted as saplings – they were not originally there!
Whatever your religious beliefs may be, I urge you to visit http://www.wayfarerschapel.org/about/history/ and watch the videos about the design of the Chapel.
Have great week!